top of page
WOLNIAK ARCHITECTS
1 6 1 0 J A M E S S T R E E T S Y R A C U S E, N E W Y O R K 1 3 2 0 3
3 1 5 . 4 7 2 . 7 0 0 0 W W W . W O N L I A K A R C H I T E C T S . C O M
COMMERCIAL OFFICES

Click to Enlarge
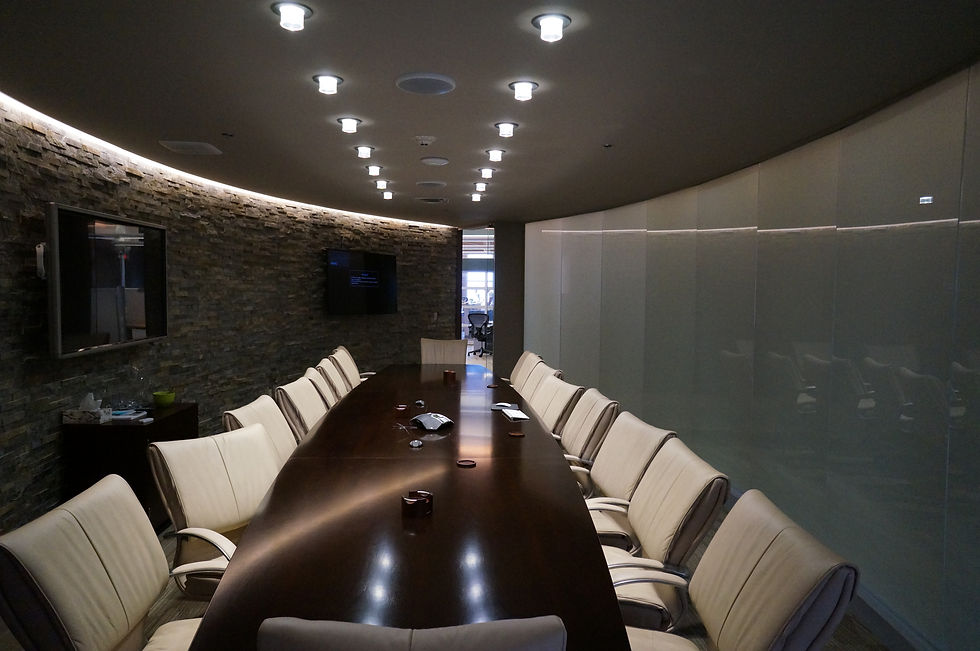
Click to Enlarge
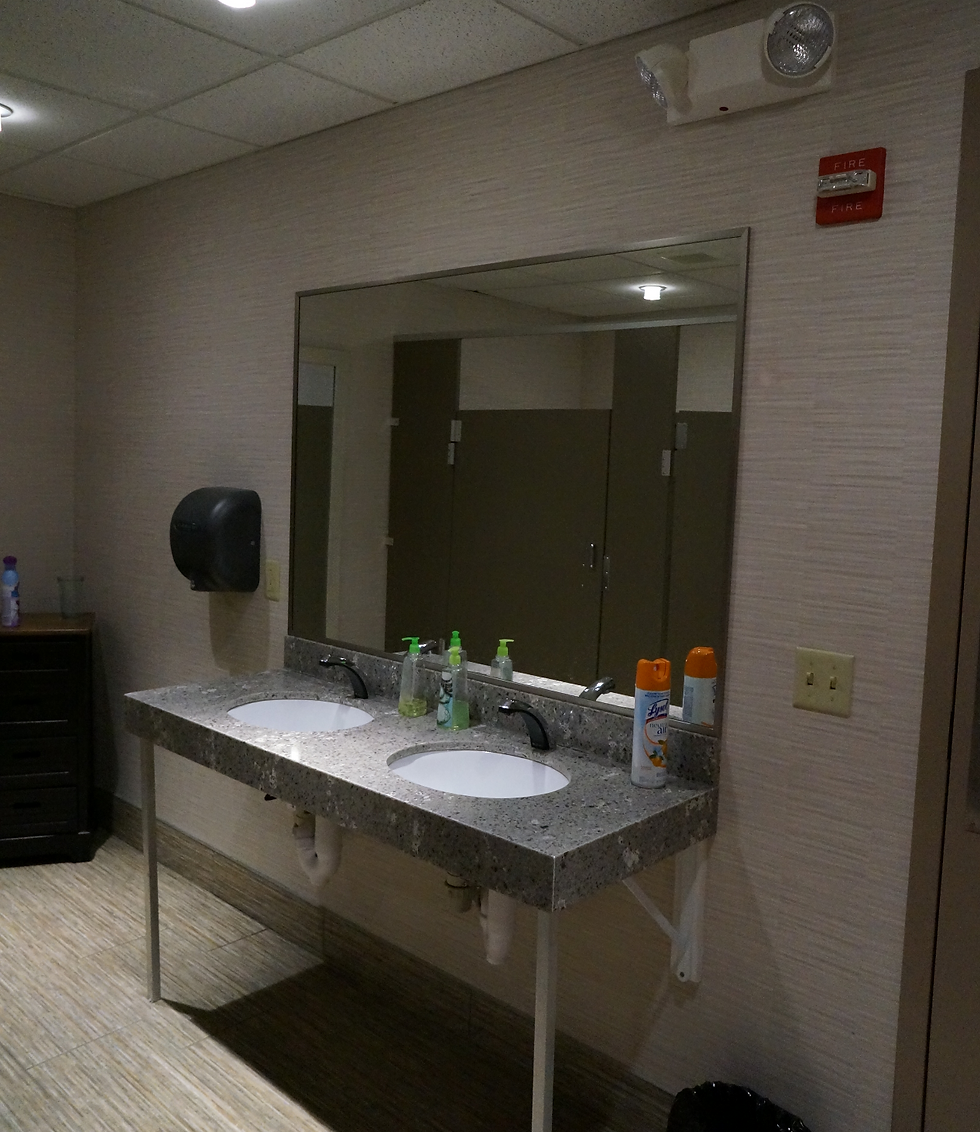
Click to Enlarge

Click to Enlarge
1/8

Click to Enlarge

Click to Enlarge

Click to Enlarge

Click to Enlarge
1/8

Click to Enlarge

Click to Enlarge

Click to Enlarge

Click to Enlarge
1/8

Click to Enlarge

Click to Enlarge

Click to Enlarge

Click to Enlarge
1/8
TERAKEET OFFICES
Syracuse, New York
The 4800 sf. full floor renovation of the Neil & Hyde Building, a 19th century warehouse, was altered to meet the needs of a 21st centure tech based tenant.
The open plan configuration employes glass enclosed offices & conference rooms. Exposed mechanical and lighting grid run counter point to the articulated structural components of the original building.
A glazed overhead door allows for the selective integration of the bullpen work area into the adjacent dining lounge area.
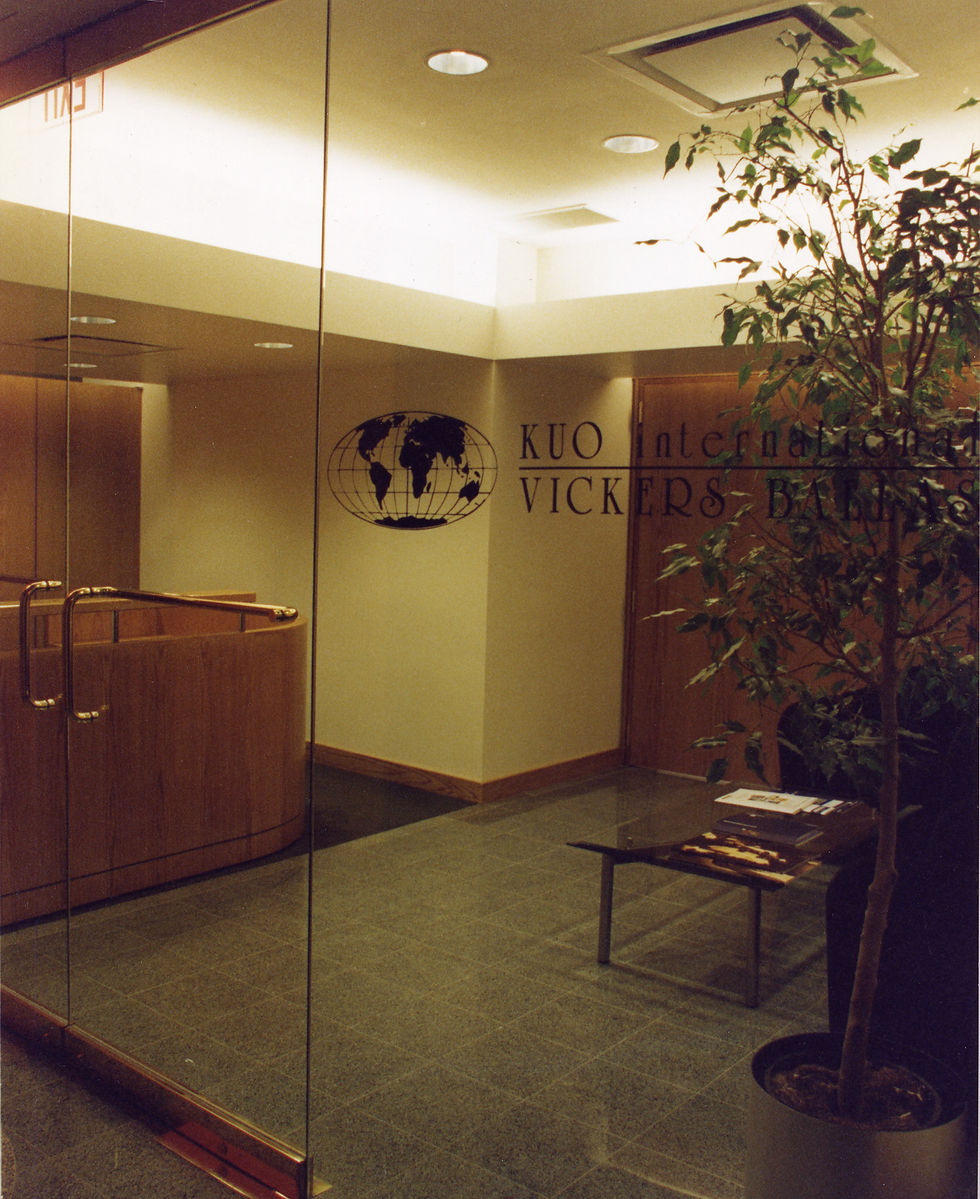
kuoentry
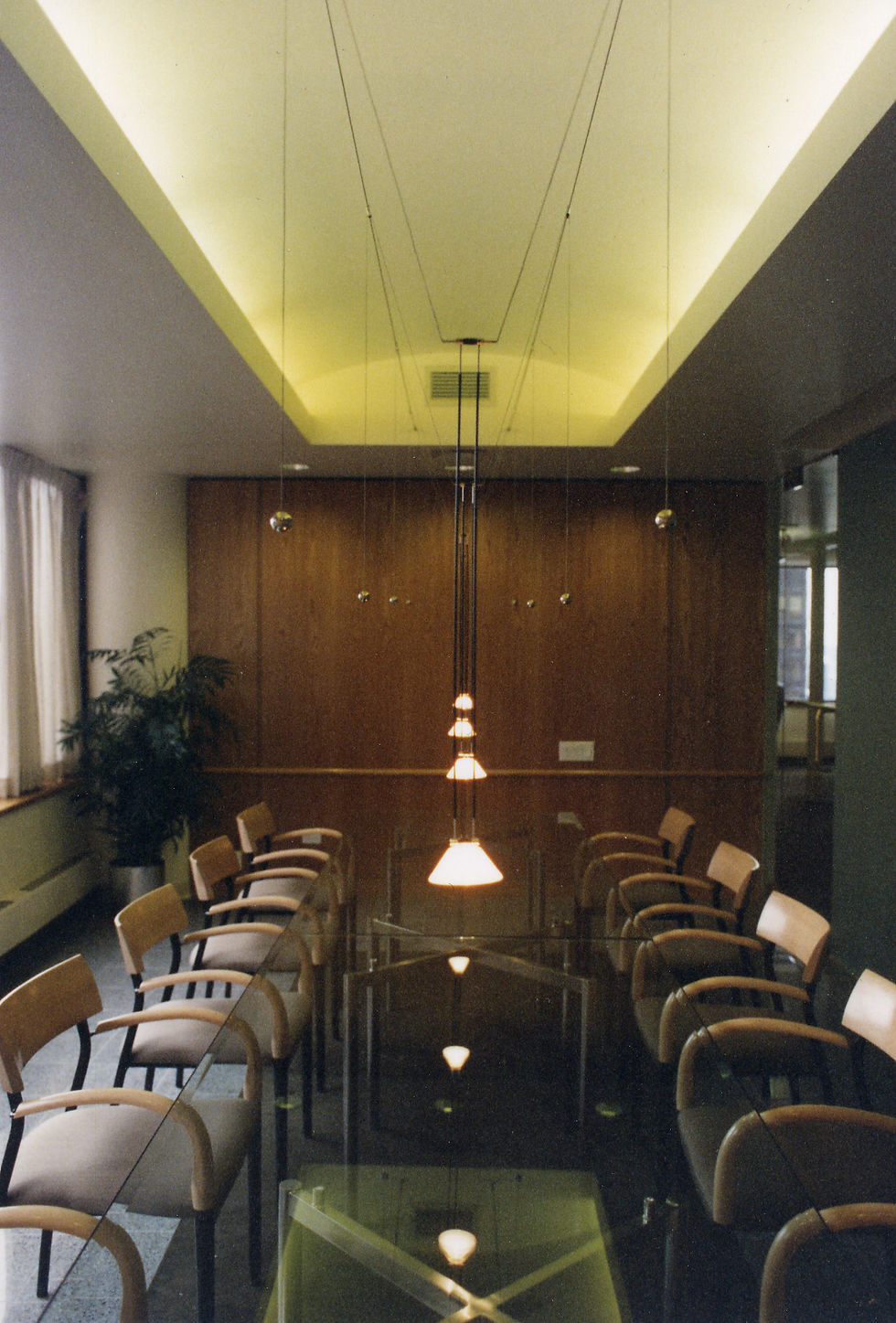
kuo conferenceroom
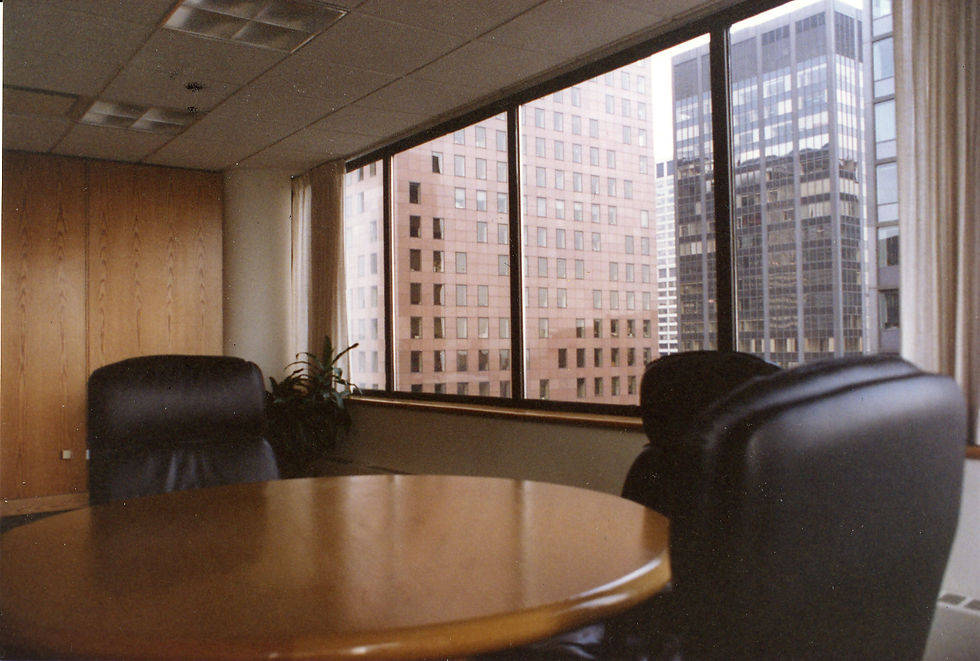
office

kuoentry
1/4
KUO INTERNATIONAL OFFICES
New York, New York
KUO International a Singapore based trading and management company commissioned Wolniak & Associates to develop the layout, details and select all room finishes within the tenant buildout for its impending relocation to the 33rd floor of 767 Third Avenue.
The 5000+ sf. full floor renovation included the development of a stock trading floor, 6 private offices, 2 conference rooms, open secretarial area, library, kitchenette, storage and reception.
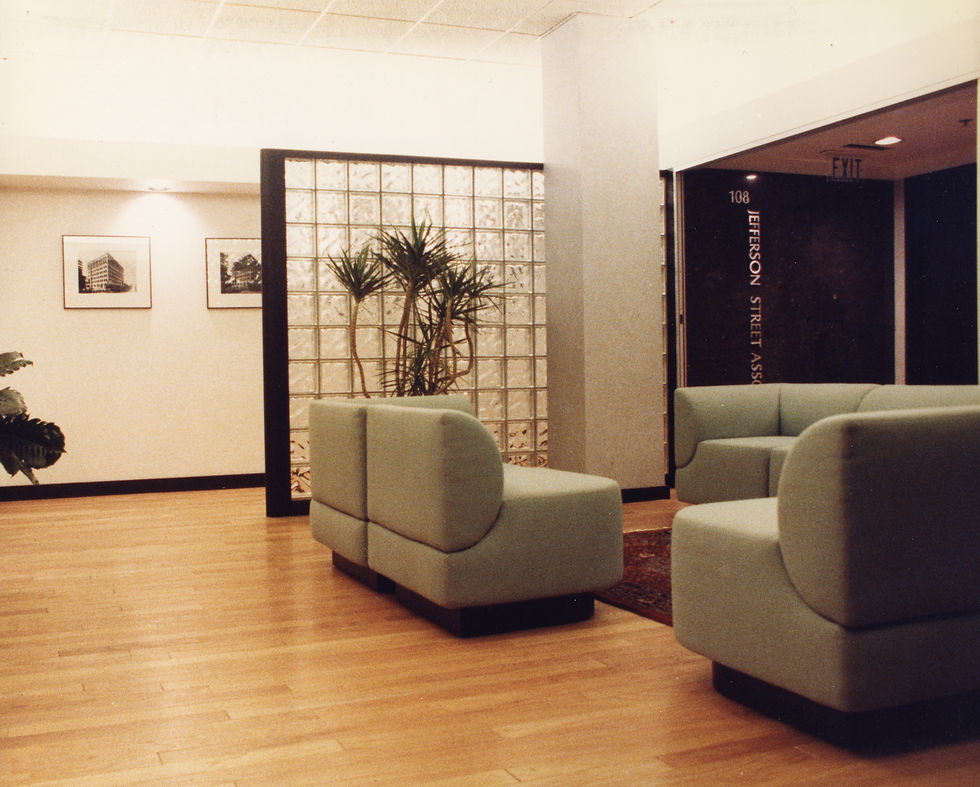
jefferson street reception
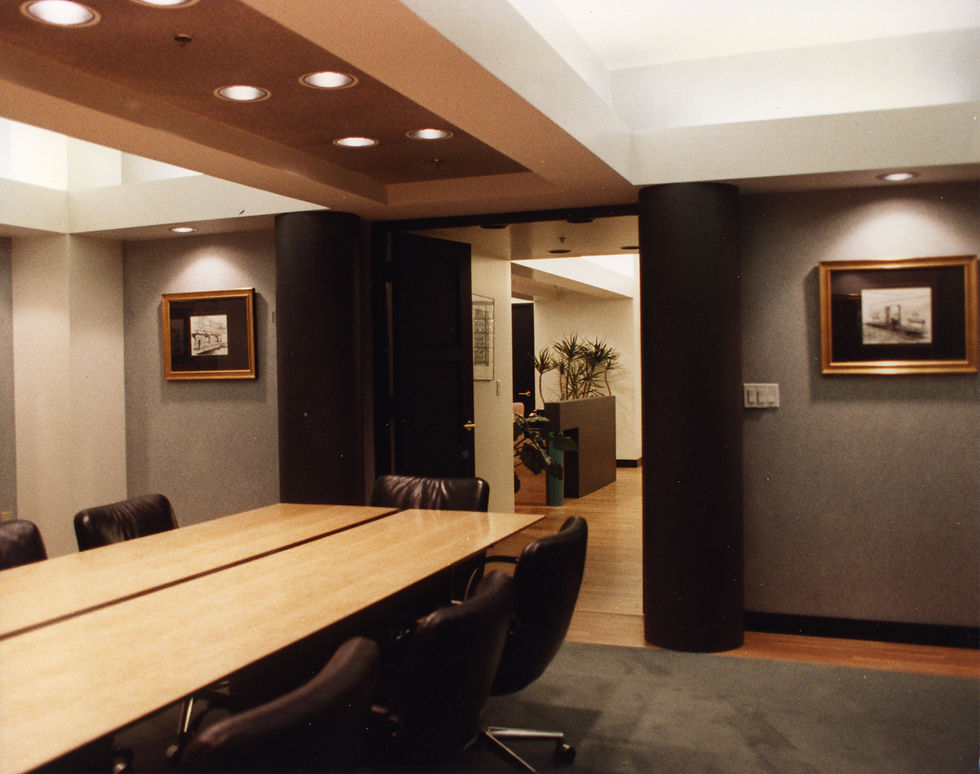
Conferenceroom

officee

jefferson street reception
1/4
108 JEFFERSON STREET ASSOCIATES OFFICES
Syracuse, New York
Local corporate offices for a New York City developer resulted in the renovation of the least desirable square footage in this 1920’s vintage landmark office building. A non windowed area sandwiched between the toilet rooms and the upper lobby of a theater integral with the building utilized multiple ceiling heights and indirect lighting to accentuate the interior volume. Carpet inset into wood flooring, granite slabs with stainless steel lettering, aluminum sliding glass doors and free standing glass block further define the interior. Construction photographs of the building, modular furnishings, Persian carpets, custom designed conference table, reception desk and work stations complete the interior buildout.
bottom of page